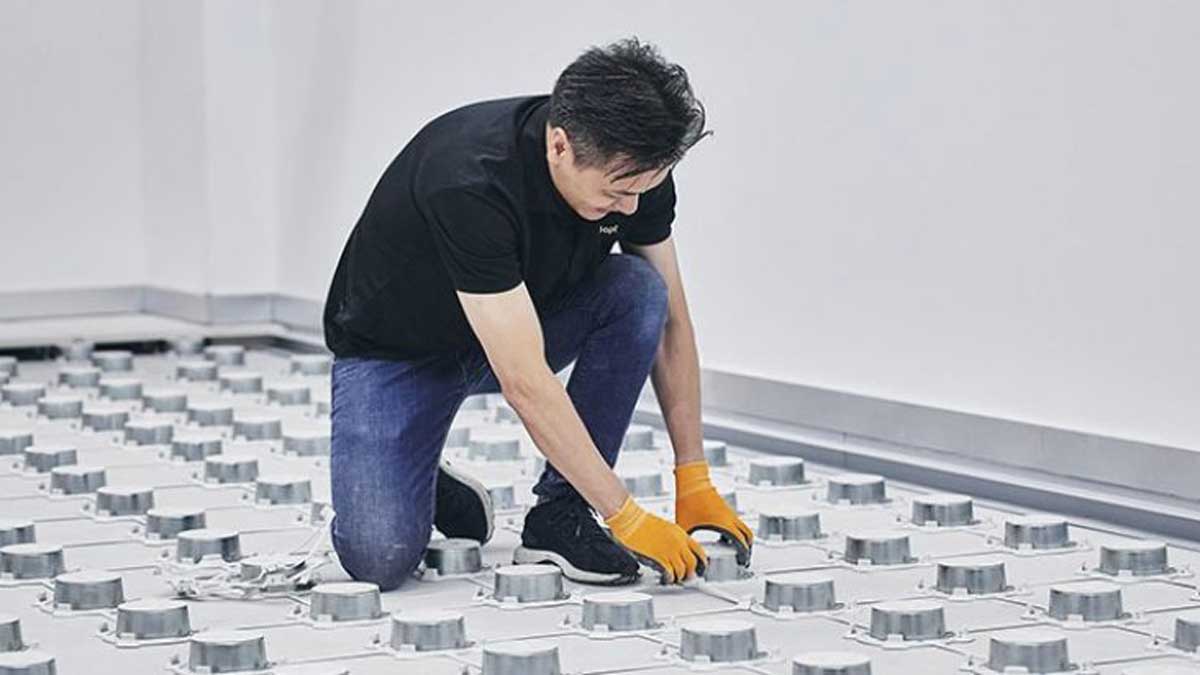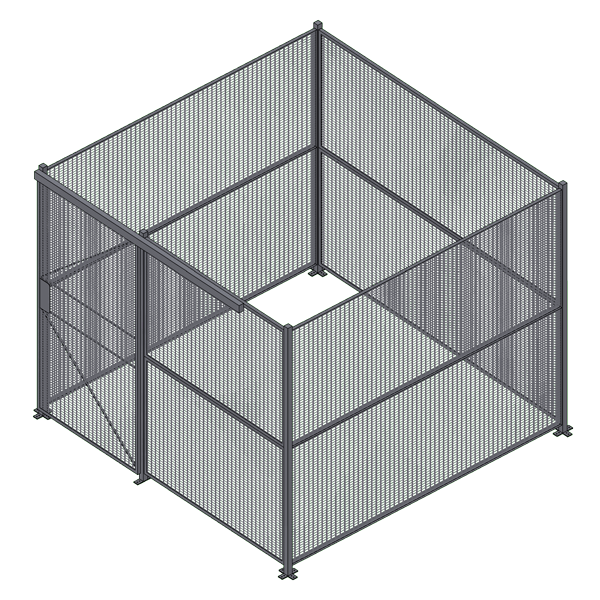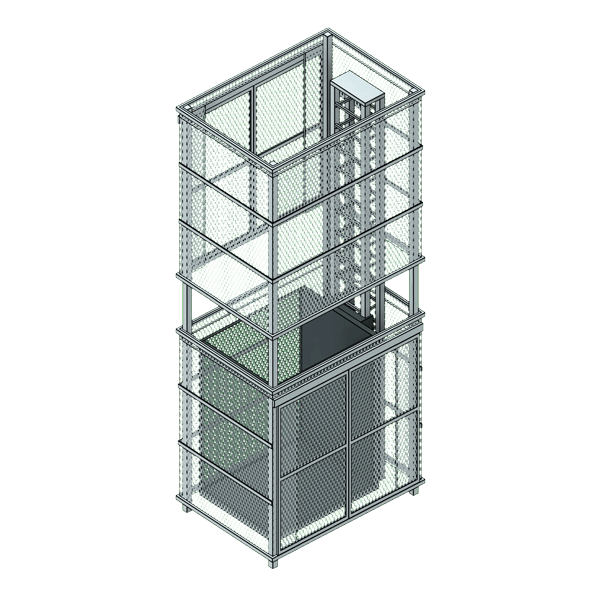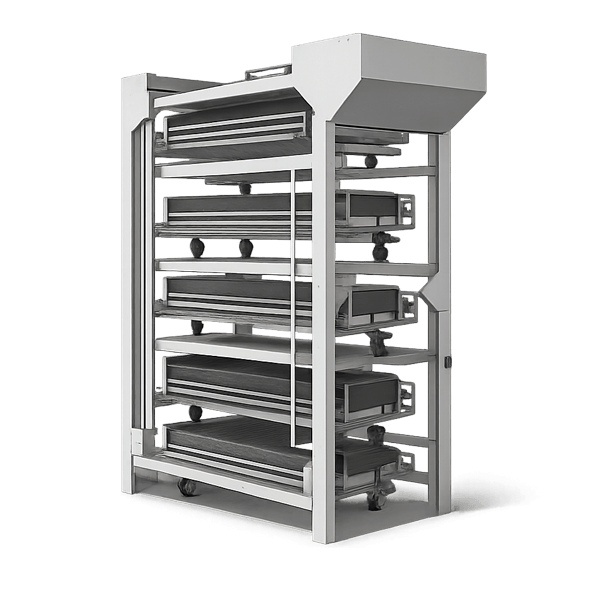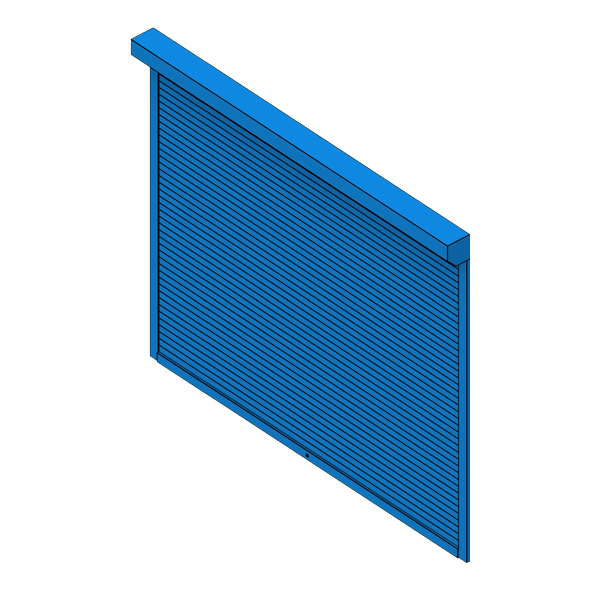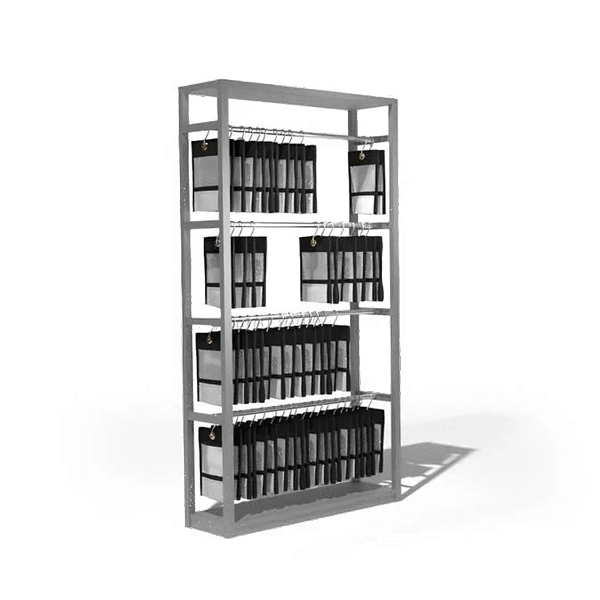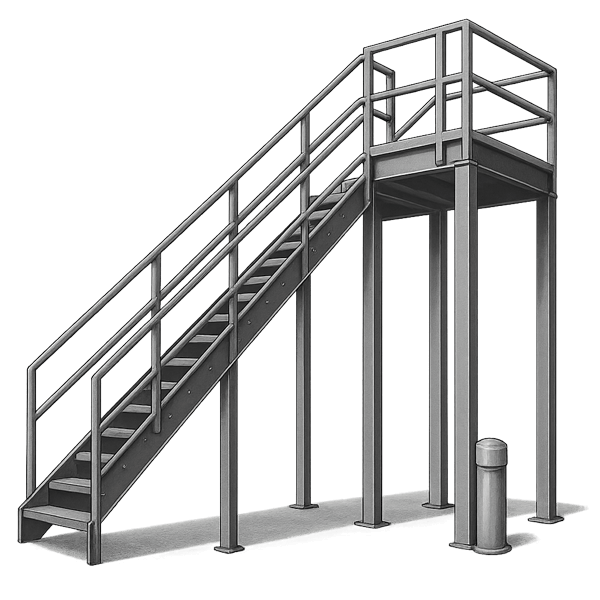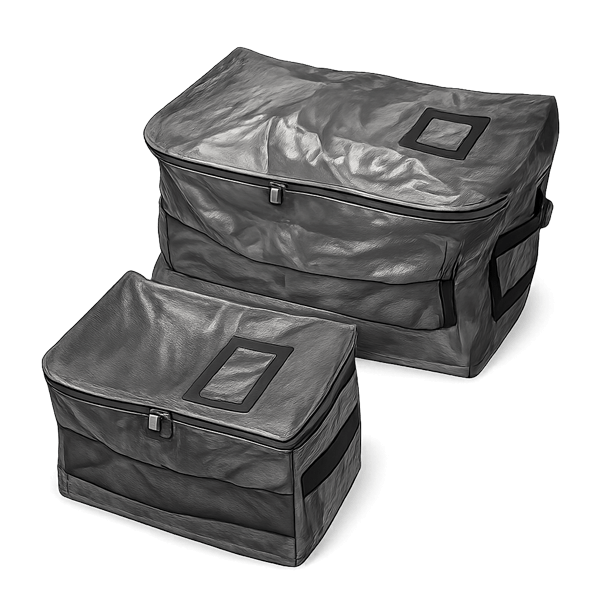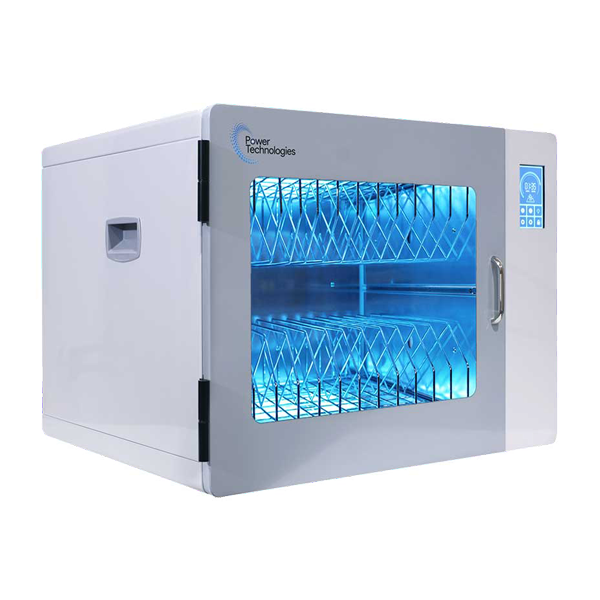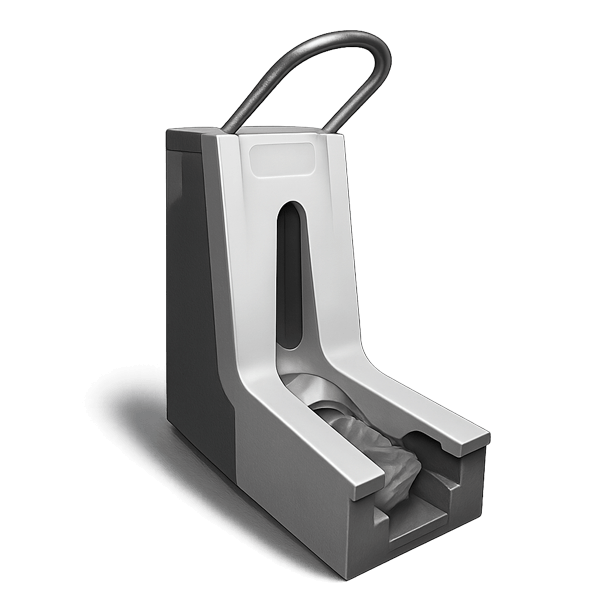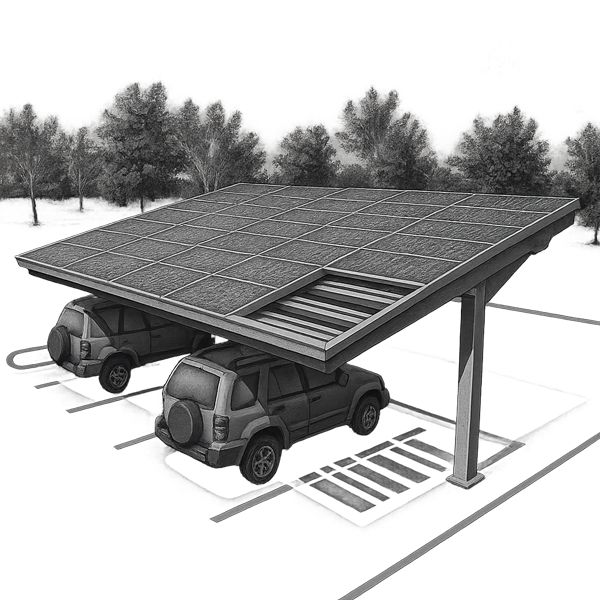Raised Access Floor System | Modular Flooring With Built-In Utility Access
Elevate your workspace with a raised access floor system that hides cables, air ducts, and utilities under removable panels. Ideal for data rooms, offices, and retrofit spaces.
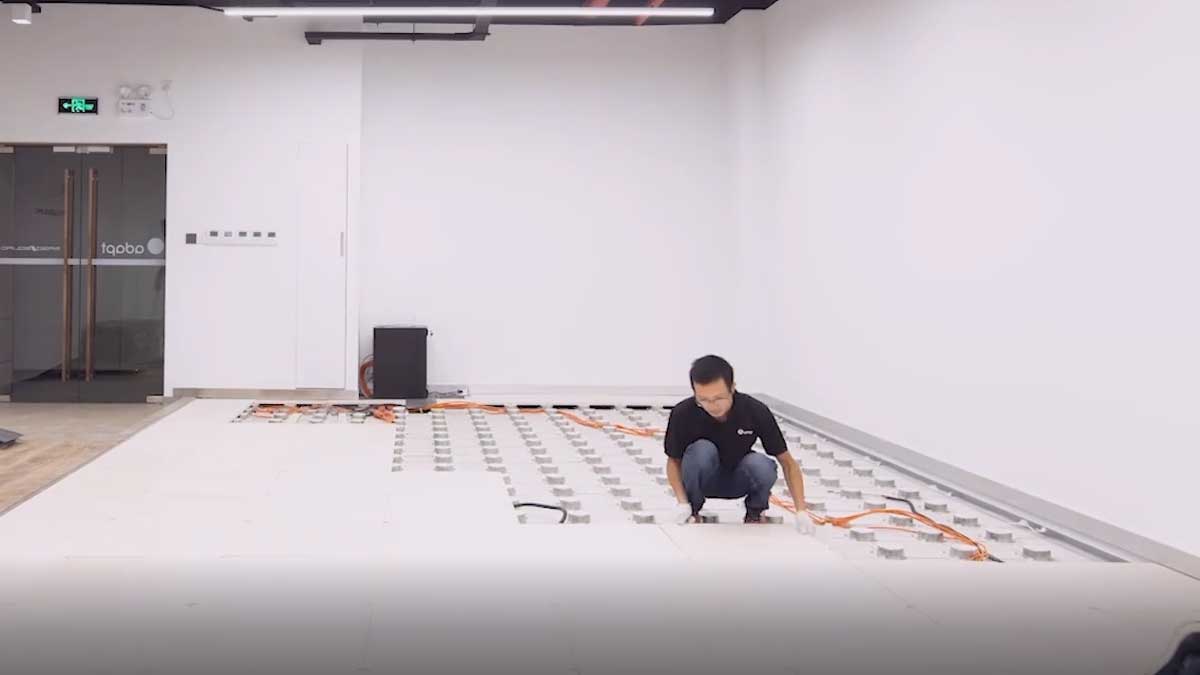
What Is a Raised Access Floor?
A raised access floor is a second floor surface built on pedestals above the base slab. It creates an underfloor space to house electrical wiring, IT cables, plumbing, or HVAC - all concealed but easy to reach by lifting individual panels.
- Removable modular tiles
- Conceals data, power, and air systems
- Reduces visible clutter and trip hazards
Flexible Infrastructure That Grows With You
Unlike traditional floor systems, raised access floors make it simple to reroute or expand infrastructure without demolition. Ideal for businesses with evolving technology, new buildouts, or workspace reorganizations.
- Easy reconfiguration of power and data lines
- Adaptable to changing office layouts
- Great for growing IT or data operations
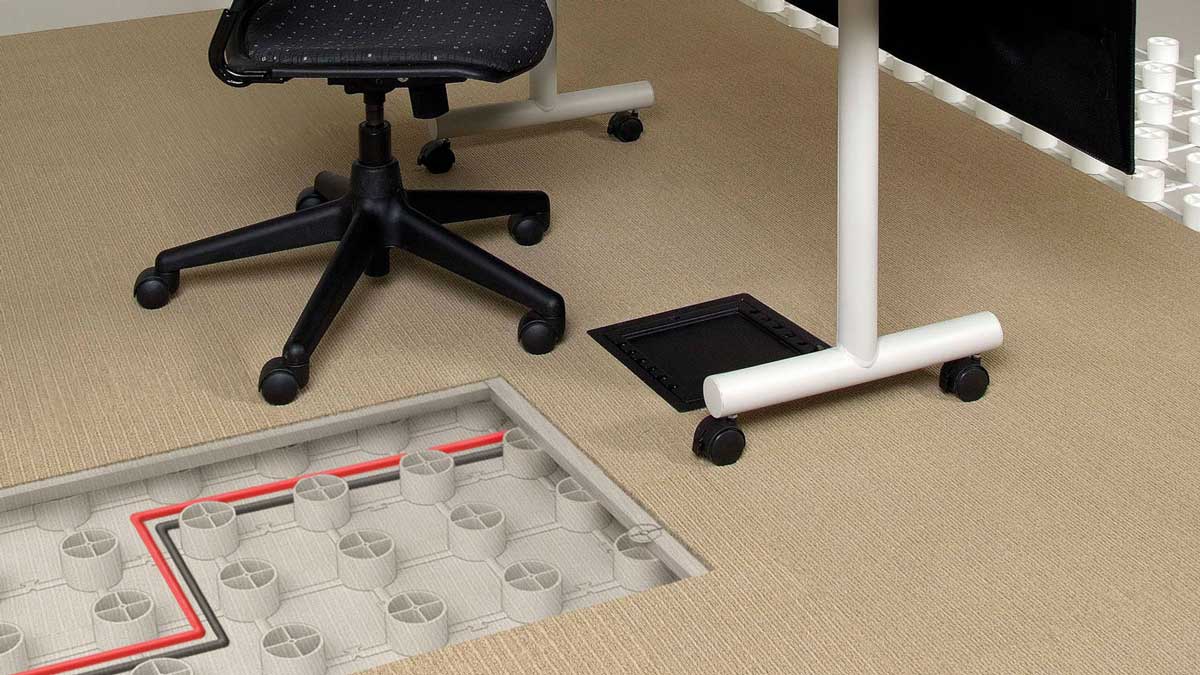
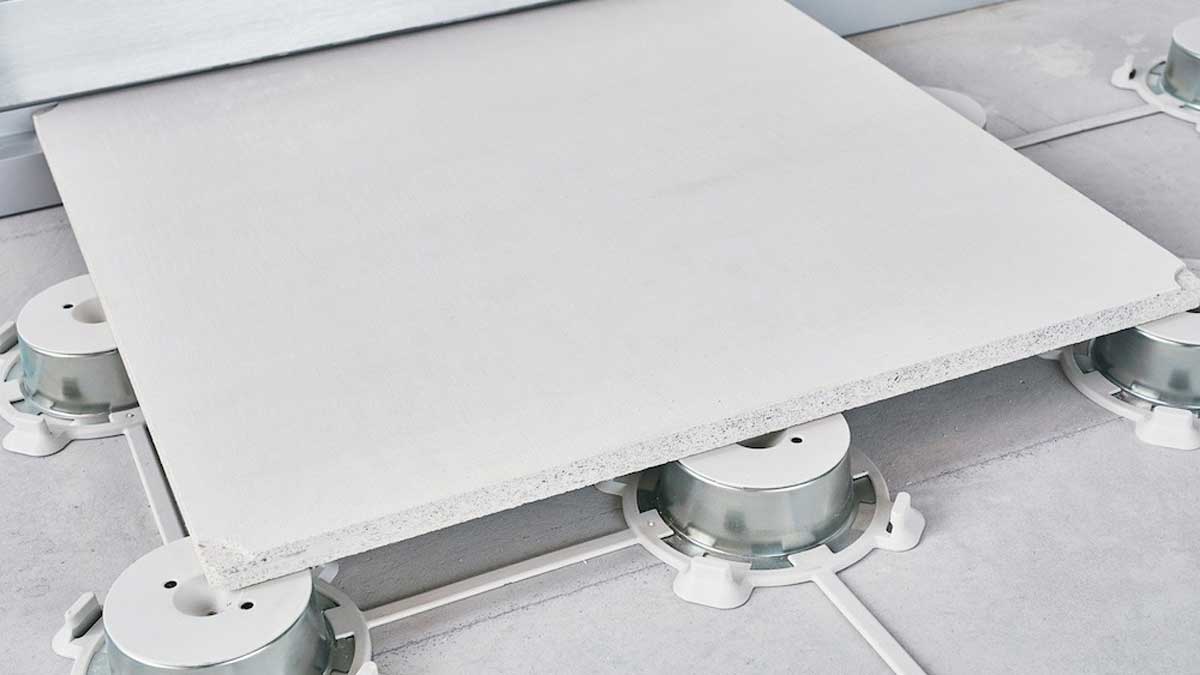
Perfect for Offices, Data Centers & Control Rooms
Access floor systems are common in spaces that require high-density wiring or climate control. From server rooms and 911 dispatch centers to modern open offices, these systems provide function, flexibility, and long-term value.
- Popular in call centers, NOCs, and trading floors
- Can include underfloor air distribution
- Available in anti-static and heavy-duty designs
Where These Systems Work Best
Frequently Asked Questions
Raised access floors are modular floor systems used in offices, data centers, control rooms, and facilities requiring dense cabling or adaptable infrastructure. Raised access floor systems create an under floor plenum for power, data, HVAC, and utilities.
Yes, raised access floors can support HVAC ducting, airflow channels, and ventilation systems. Raised access floor systems allow conditioned air to move beneath panels and up through floor diffusers.
Raised access floors use heavy duty, anti static floor panels engineered to support equipment loads, machinery, and high foot traffic. These panels in raised access floors can handle significant weight depending on the rating.
No, raised access floors are easy to modify. Floor panels can be removed quickly to access cabling or reroute utilities. This makes raised access floor systems ideal for dynamic, technology heavy environments.
Yes, raised access floors are suitable for both new construction and remodels because they do not require trenching or major structural changes. Raised access floor systems install above the existing slab and can be expanded as needs evolve.
Yes, low profile raised access floors are available for facilities with limited ceiling height. These low profile raised access floor systems are ideal for power and data management.
Yes, facilities can utilize mission critical service teams to repair, rehabilitate, or replace floor tiles in raised access floors without powering down servers or disrupting operations.
Honest Results

Explore Our Specialty Shelving
Smarter Floors for Smarter Infrastructure
A raised access floor system helps you future-proof your space by organizing essential utilities underfoot. Whether you're running cables, air, or power, this solution gives you the flexibility to grow without the cost of teardown.
Let us help you choose the right access floor configuration for your office, server room, or operations center. We’ll design it around your layout and your team.
Call us at (800) 803-1083 or Contact Us and we’ll get you in touch with our installers to get started.
REQUEST A FREE CONSULTATION