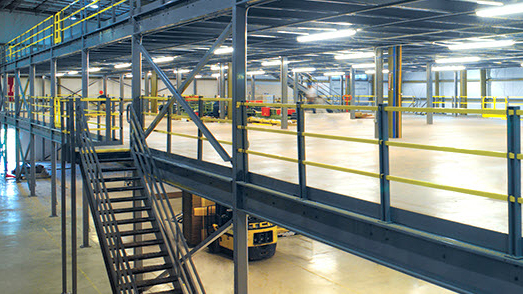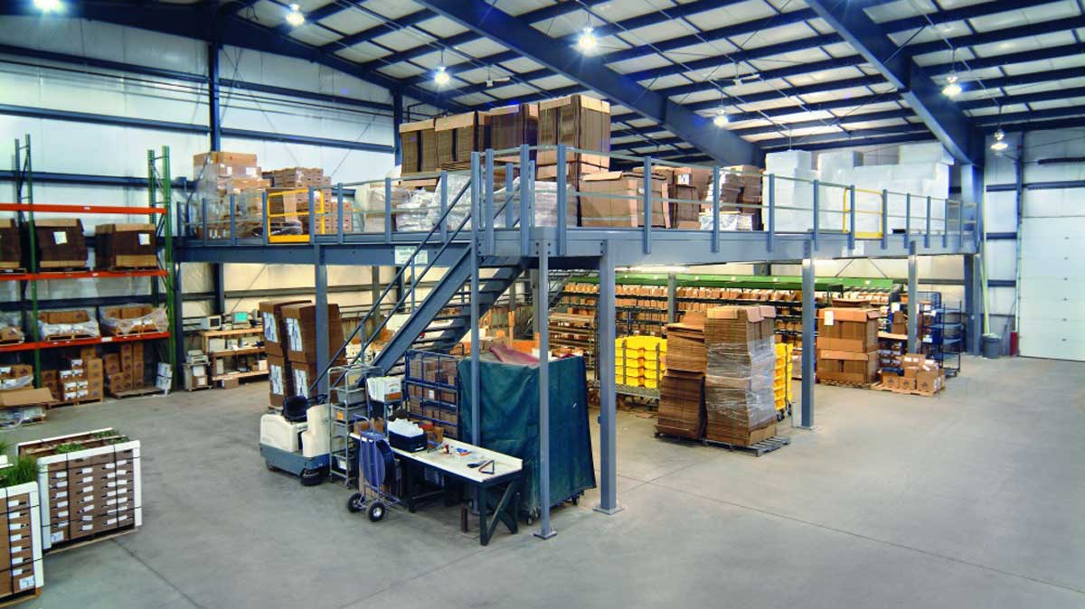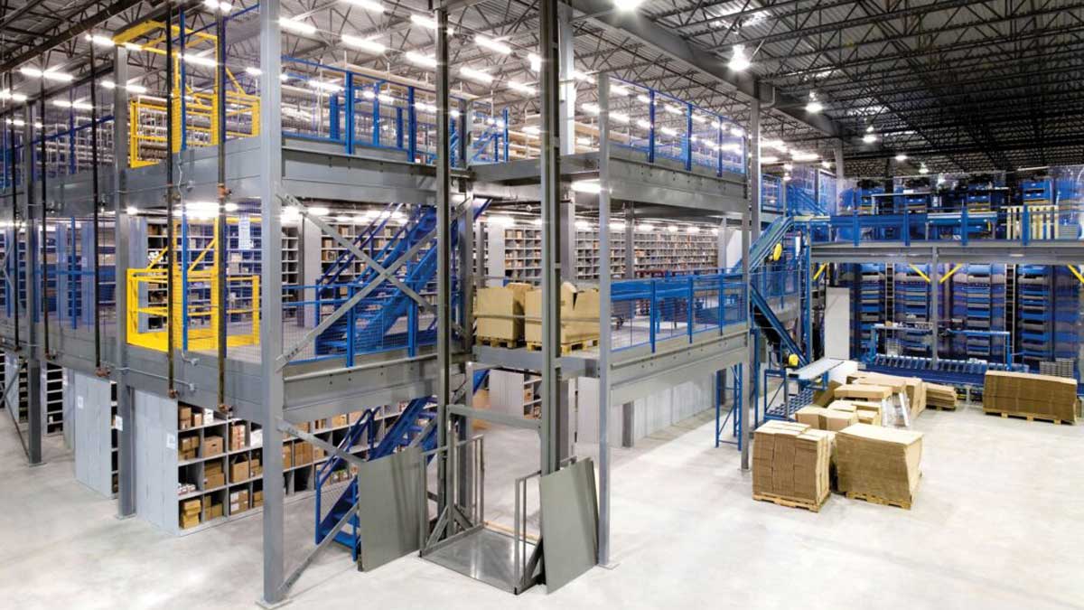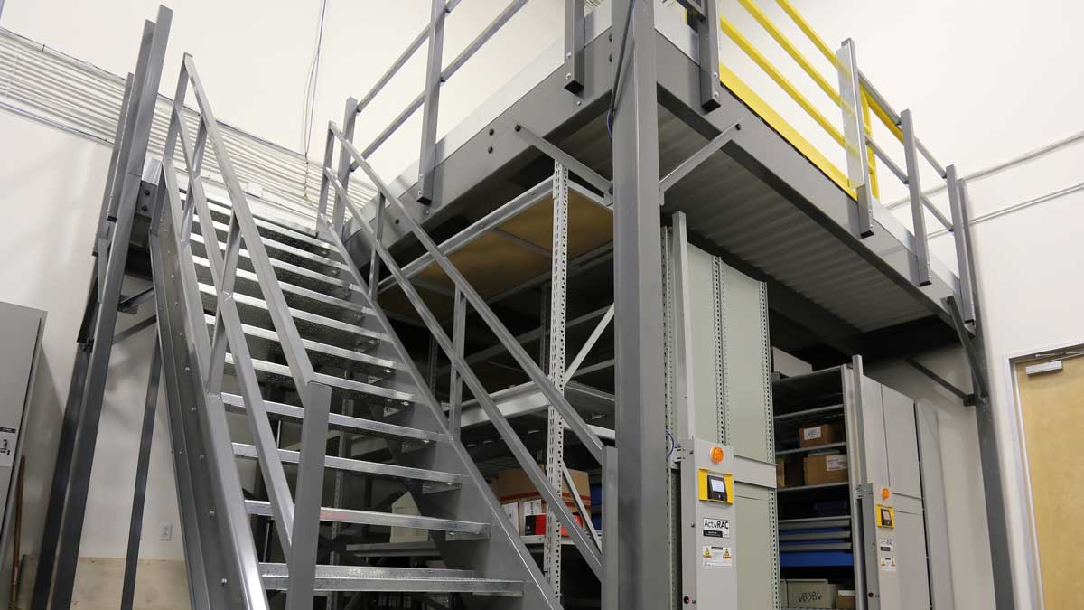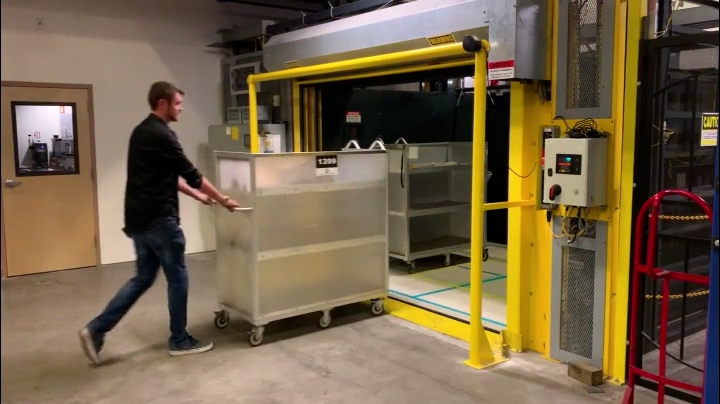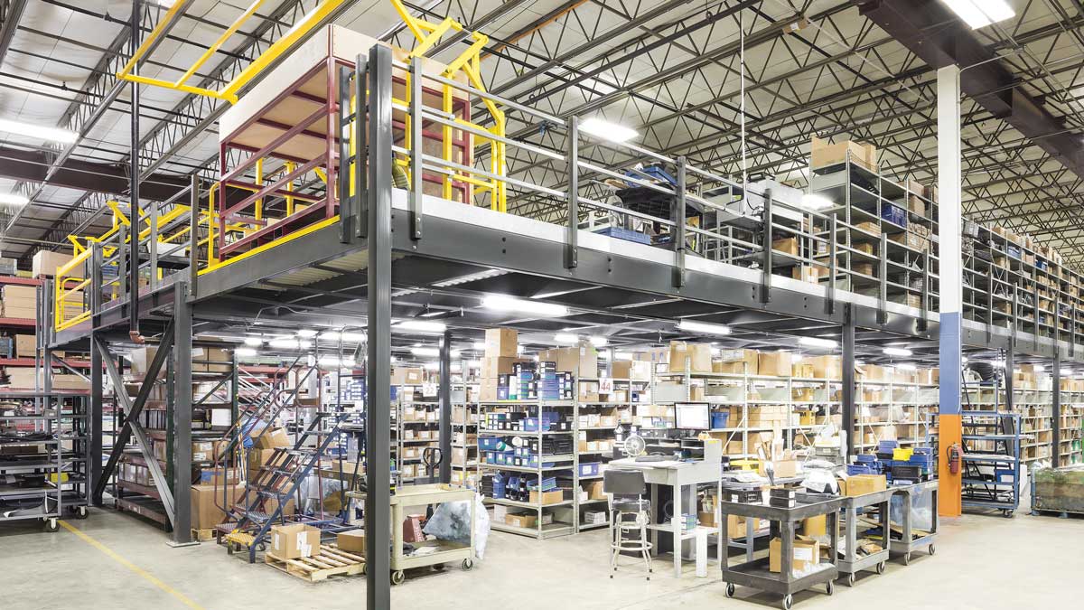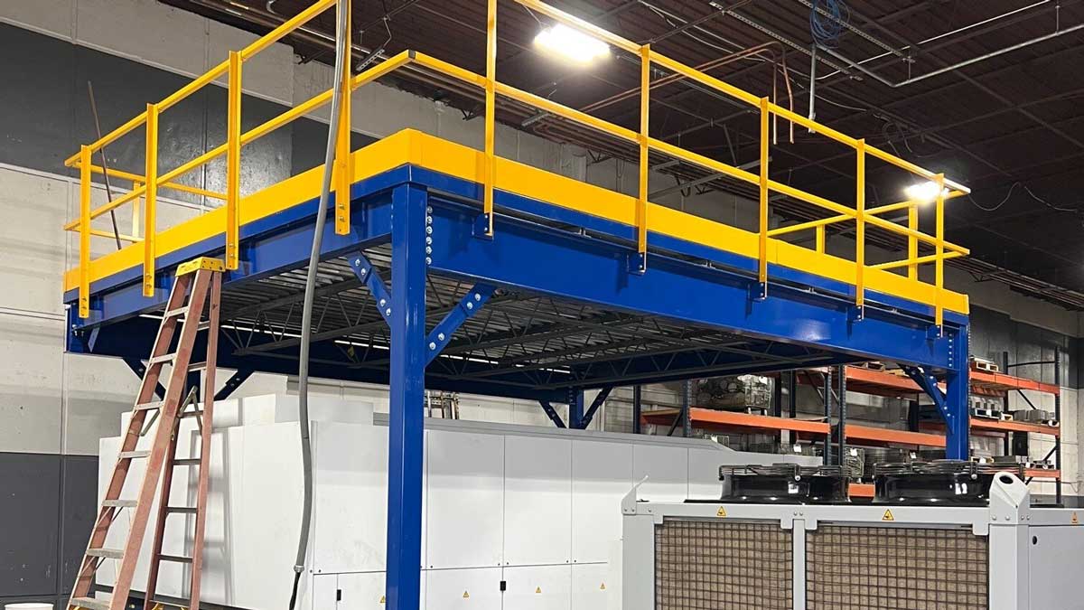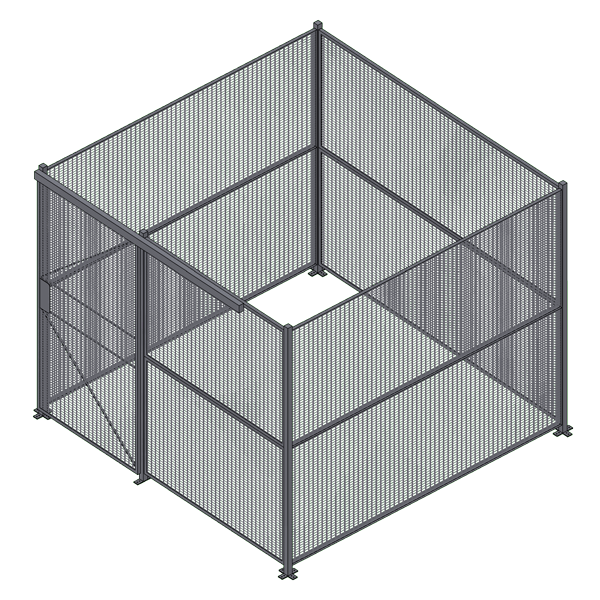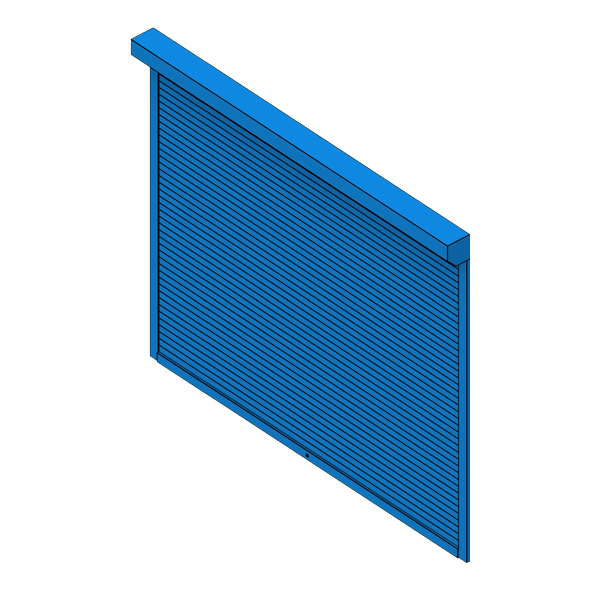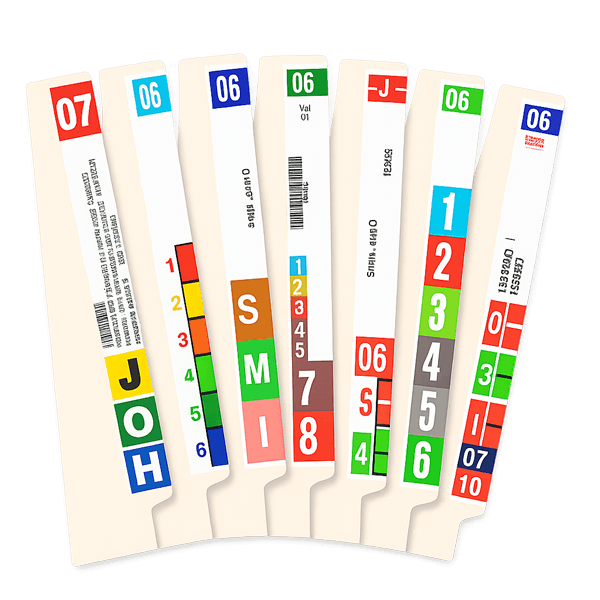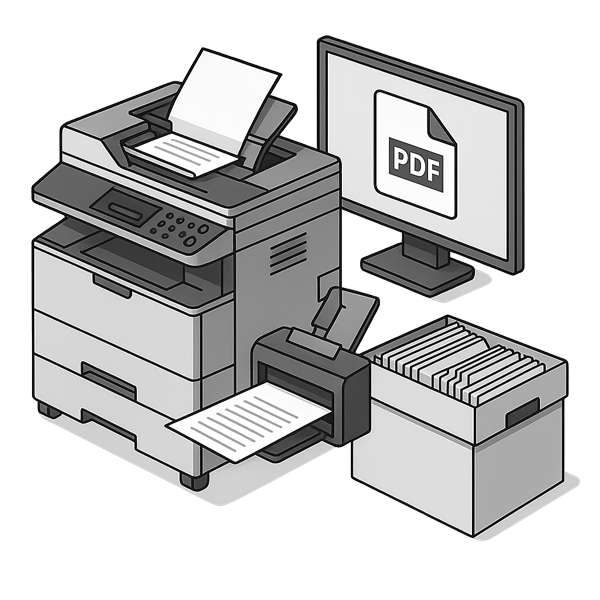Mezzanines & Material Lifts | Industrial Warehouse Solutions
Mezzanines and material lift systems help you double your usable warehouse space without new construction. These platforms create a second floor for storage, production, lighting, or modular offices, while lift systems move goods between levels safely and efficiently.
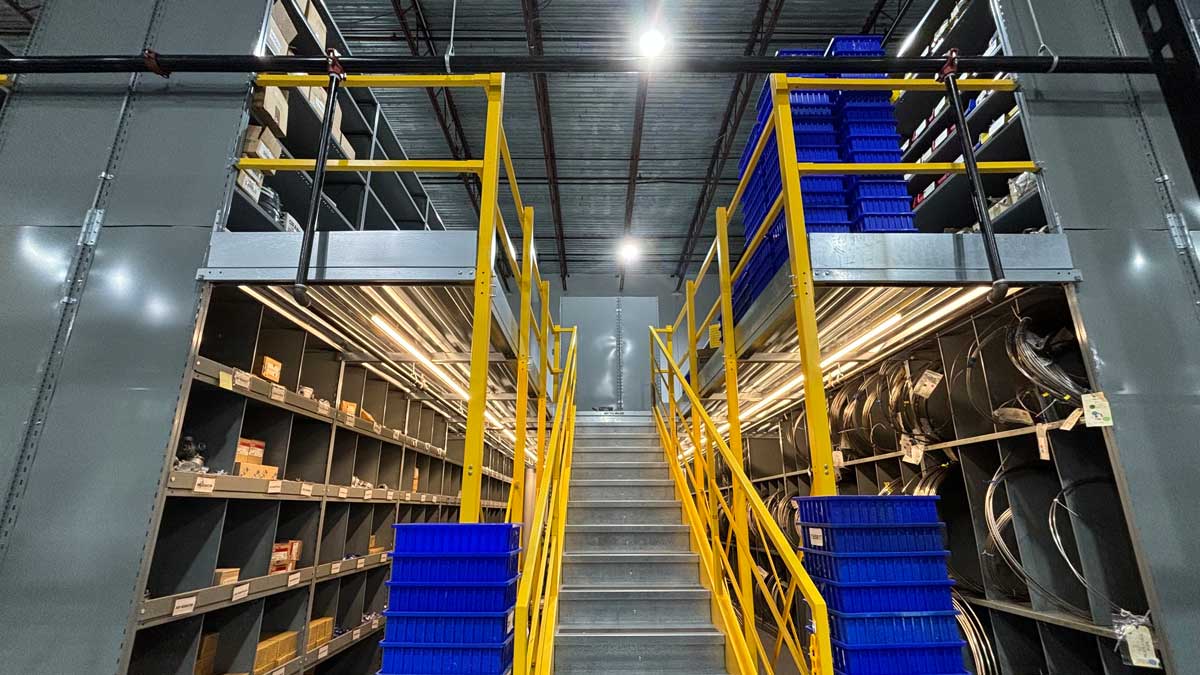
Industrial Steel Mezzanines
Engineered steel mezzanines add a second level of usable space inside your warehouse. These free-standing platforms support heavy loads and can be customized with different flooring, safety rails, and access points.
Ideal for storage or production, mezzanines make use of otherwise wasted vertical space and can be reconfigured as your operation grows.
Benefits include:
- Heavy-duty steel frame construction
- Wood, grating, or metal floor surfaces
- Guardrails and stairs for safety compliance
- Fits around equipment and obstructions
- Meets IBC and OSHA requirements
Material Lifts for Multi-Level Storage
Material lifts move goods between floors without the risk of carrying loads on stairs. These include heavy-duty vertical reciprocating conveyors (VRCs), industrial elevators, and portable lift tables.
They’re designed to handle everything from pallet loads to precision parts and can be integrated into mezzanine systems or installed standalone.
Material Lift Features:
- VRCs rated up to 30,000 lbs
- Hydraulic lifts for exact height placement
- Compact lift tables for tight spaces
- Safe, code-compliant movement between levels
- Mechanical and electronic controls available
They’re designed to handle everything from pallet loads to precision parts and can be integrated into mezzanine systems or installed standalone.
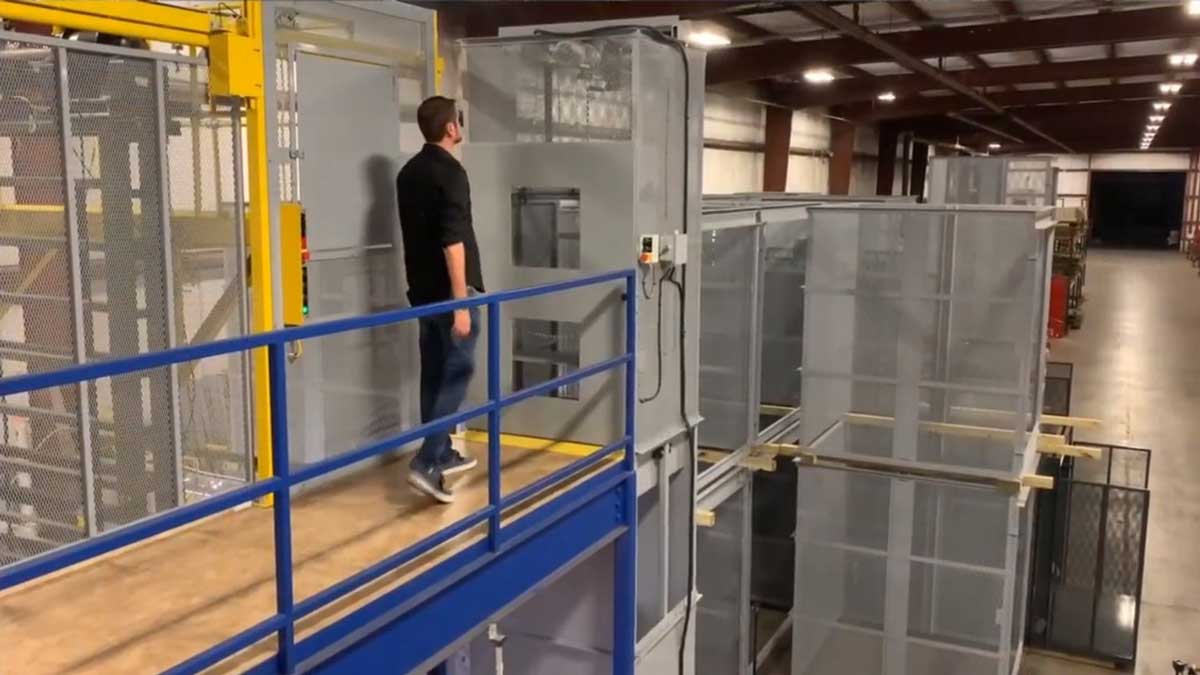
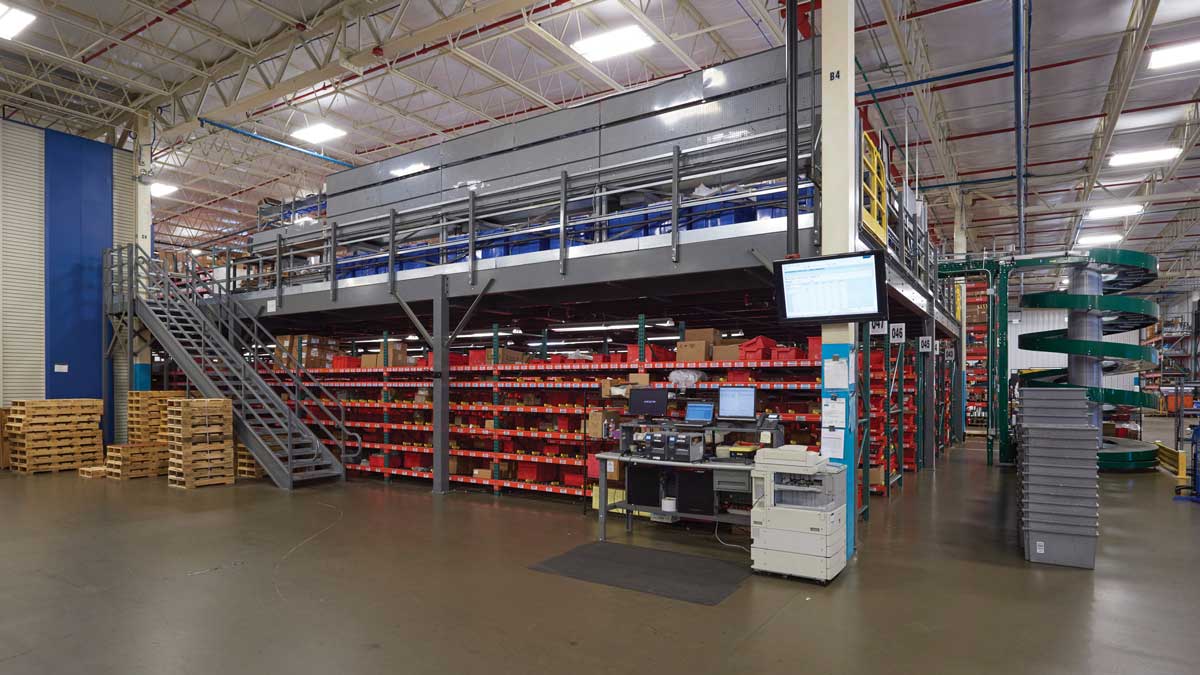
Safe and Efficient Vertical Access
Combining mezzanines with material lifts improves both safety and productivity. These systems eliminate the need to carry items up stairs and streamline material flow through production or storage areas.
Smart placement reduces wasted steps and prevents accidents while maintaining code compliance.
Safety and Compliance:- Interlocked safety gates and warning signage
- Emergency stops and overload protection
- Improves movement and workflow layout
- Slip-resistant stair and platform surfaces
- Prevents manual material lifting injuries
Cost-Effective Warehouse Expansion
Mezzanine and lift systems cost far less than new construction and typically install in weeks, not months. These modular structures may also qualify as equipment for tax savings rather than as permanent building features.
Increase Your Facility Workflow:
- 20–30% the cost of new building expansion
- Short installation timelines
- Often eligible for equipment depreciation
- Relocatable and reconfigurable
- No need to interrupt existing workflows
That makes them an affordable and fast-return investment for fast-growing operations.
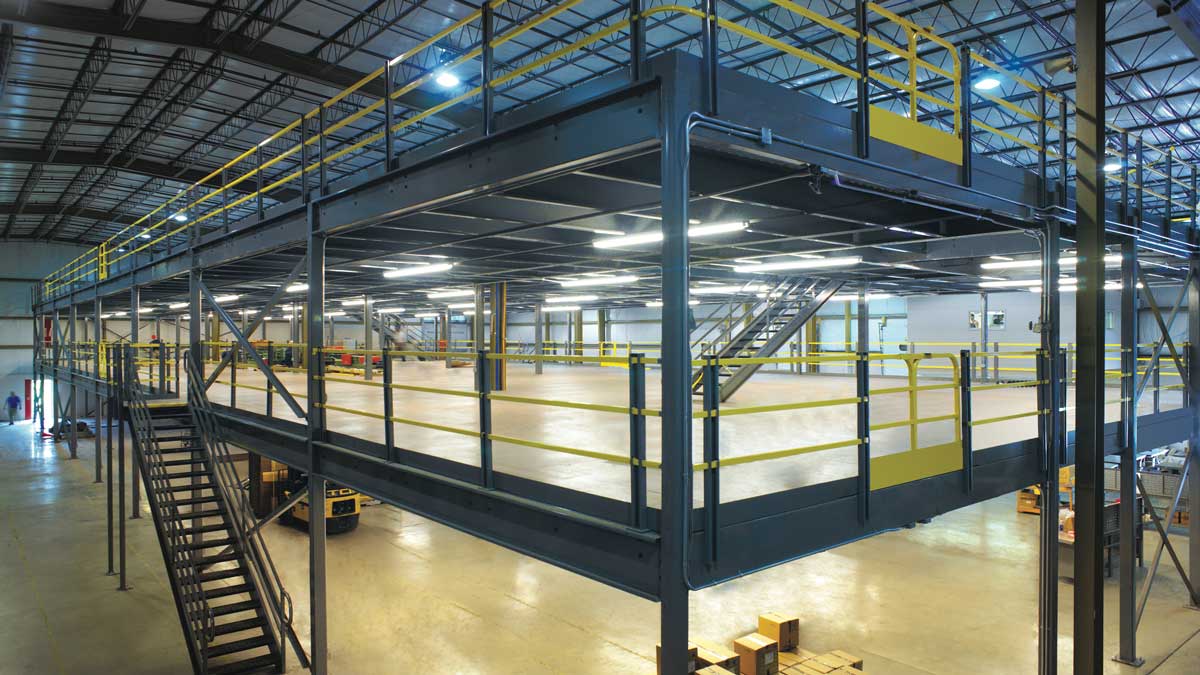

Mezzanine Lighting for Safe, Productive Workspaces
Proper lighting is essential for safety and productivity on mezzanine platforms. Overhead lighting systems ensure visibility for storage, production, and access areas. LED fixtures can be mounted directly to mezzanine ceilings or columns and wired to motion or manual switches for energy efficiency.
Whether you're operating forklifts, walking between racks, or staging materials, a well-lit mezzanine floor helps reduce workplace accidents and improves workflow accuracy.
Improve Your Mezzanine Safety:
- LED, fluorescent, and motion-activated lighting options
- Mounts to mezzanine columns, ceiling grids, or side rails
- Improves visibility and reduces shadow zones
- Enhances safety compliance for elevated work areas
- Low-maintenance, energy-efficient lighting setups
Modular Mezzanine Offices & Control Rooms
Adding an elevated office to your mezzanine maximizes floor-level space while providing onsite visibility and privacy. These modular structures can be built with HVAC, sound insulation, and code-compliant egress to support long-term use.
They're ideal for supervisors, engineers, or operations managers who need a view of the production floor without sacrificing focus or comfort. Mezzanine offices can be constructed above warehouse space or underneath platforms for dual-purpose functionality.
Improve Your Facility Command Center:
- Modular, prefab office enclosures
- Optional HVAC, electrical, and fire-rated wall system
- Fits above or below existing mezzanines
- Windows and partitions for visibility and privacy
- Complies with OSHA, IBC, and ADA requirements
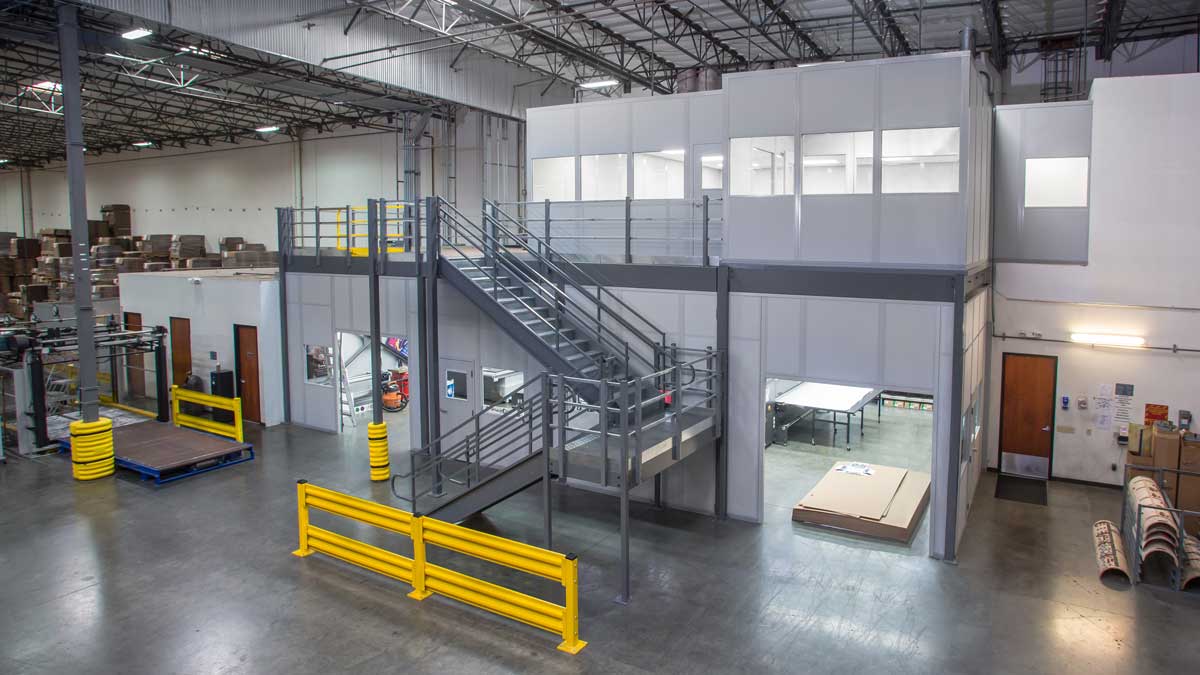
How Mezzanines and Material Lifts Can Impact Your Facility.
Frequently Asked Questions
In most cases, mezzanines are considered equipment and do not require full building permits. However, it's important to check local codes and fire regulations, especially for platforms used by personnel.
Mezzanine systems can support heavy pallet loads and equipment, while vertical lifts are available in models rated from a few hundred pounds to over 30,000 lbs, depending on your needs.
Yes. All material lift systems include safety features such as interlocked gates, overload protection, emergency stops, and enclosed travel paths to prevent injury and comply with OSHA standards.
Absolutely. Both mezzanines and lifts are modular systems that can be relocated or reconfigured as your space or workflow changes. This makes them ideal for growing operations.
Common flooring options include bar grating, wood panels, diamond plate, or steel decking. The best choice depends on load type, foot traffic, and fire code requirements.
Mezzanines and material lift systems can be installed almost anywhere in your facility and can be built to your custom height and width restraints. They can face any direction you need with custom steps and lifts to reach higher levels.
Honest Results

Gallery
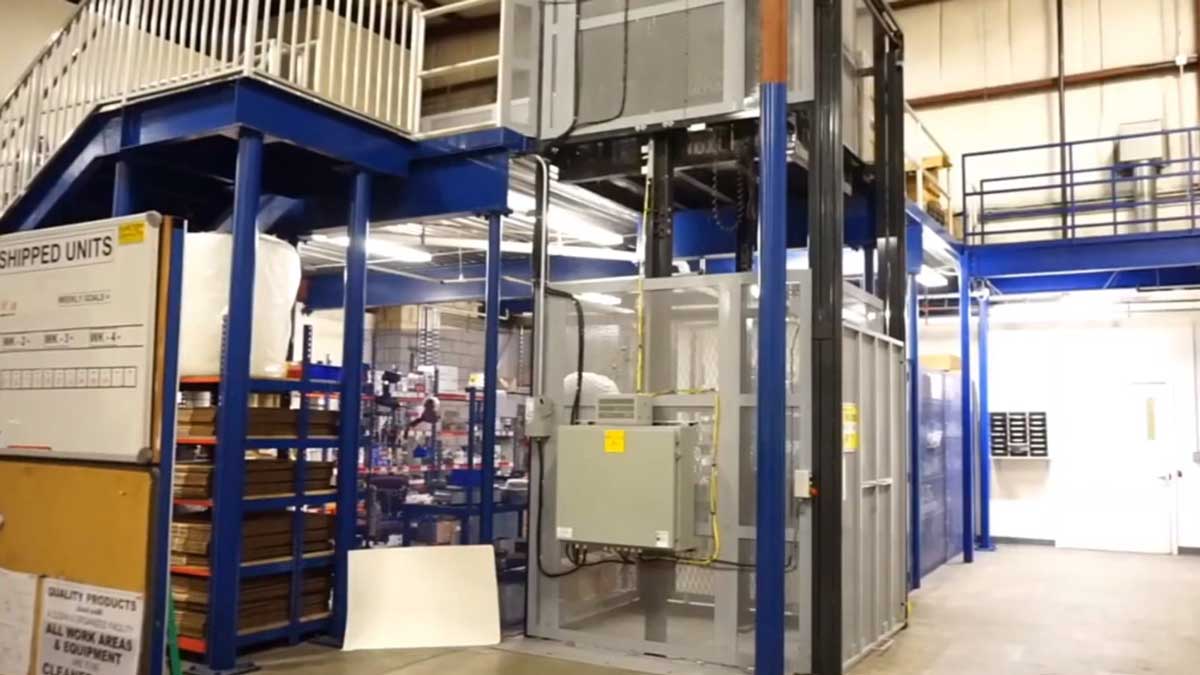
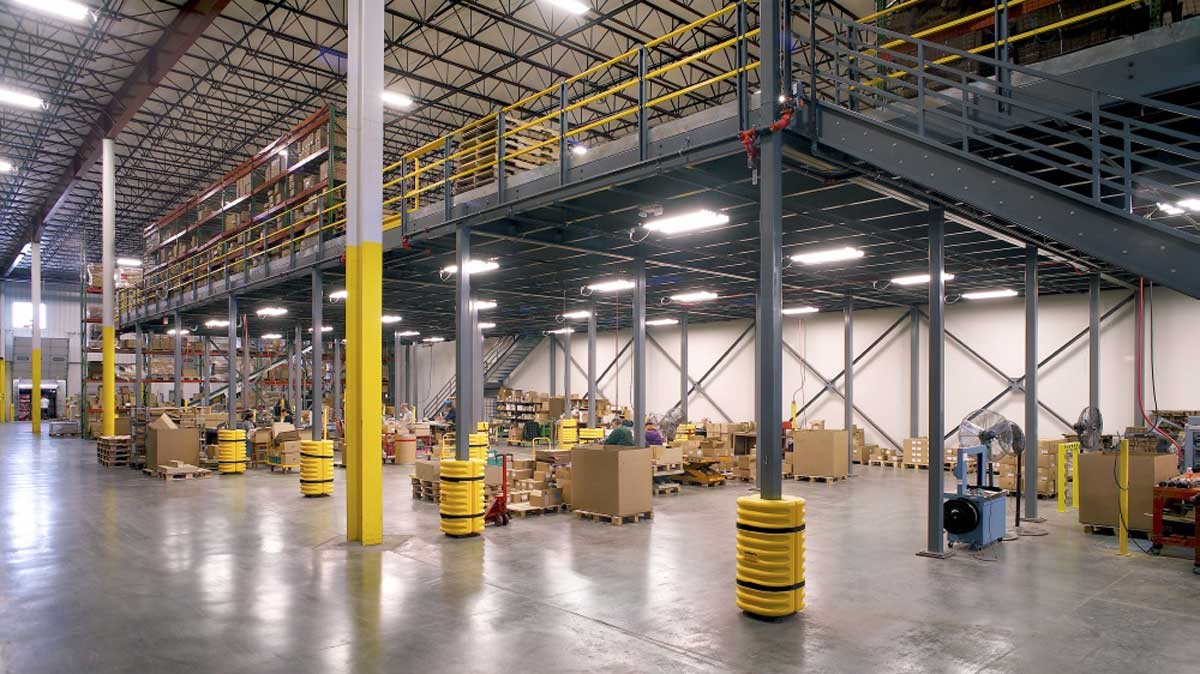
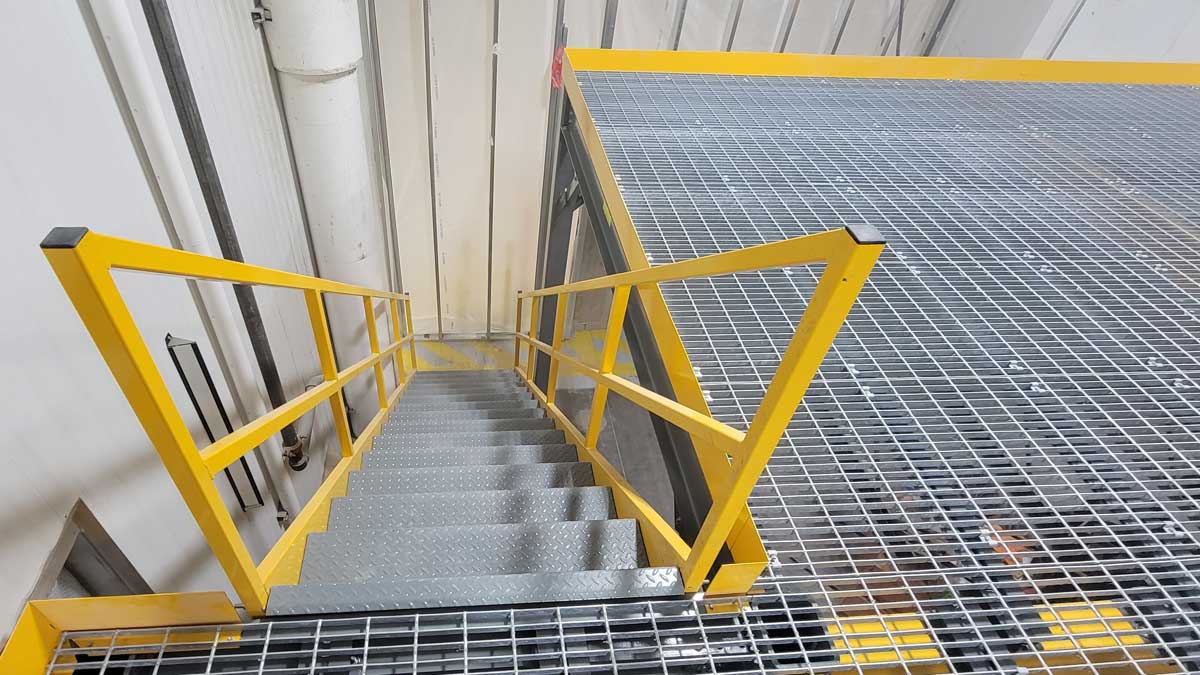
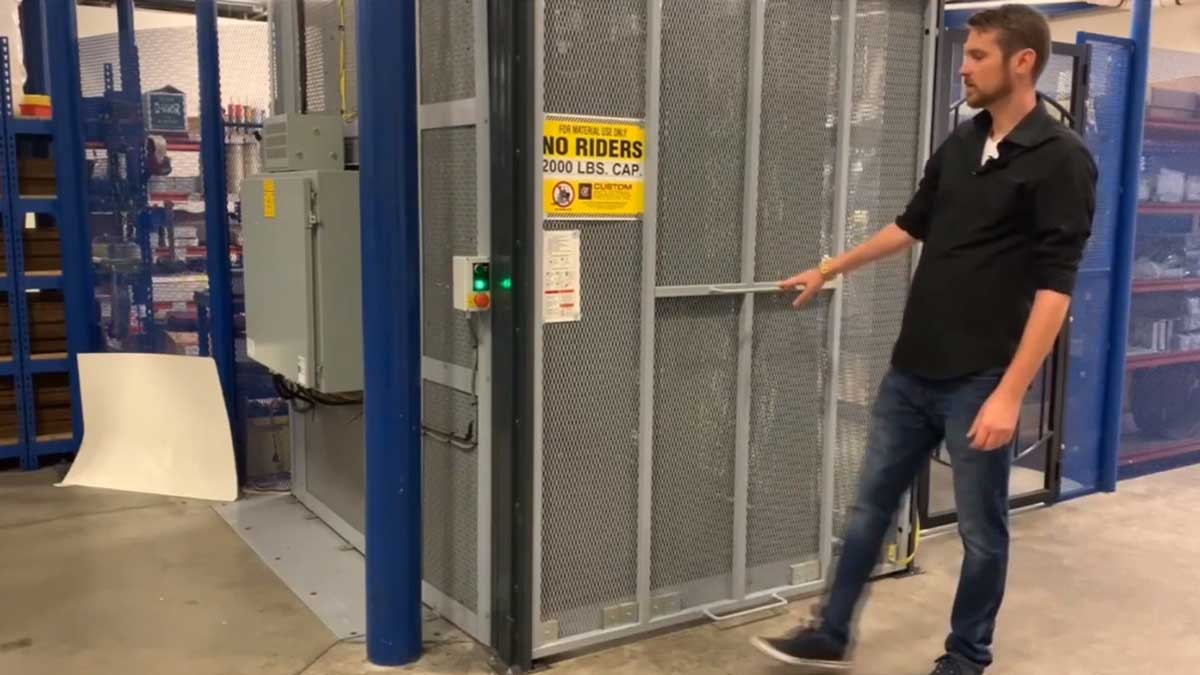
Explore Our Specialty Products
Expand Vertically Without Disrupting Your Operation
If you're running out of space, a mezzanine and lift system can give you a second floor of storage or production without the cost of construction.
Whether you need to move pallets, organize backstock, or support new workflows, Southwest Solutions Group can help design a system that works with your facility — not around it.
Call us at (800) 803-1083 or Contact Us to schedule your free consultation today.
REQUEST A FREE CONSULTATION